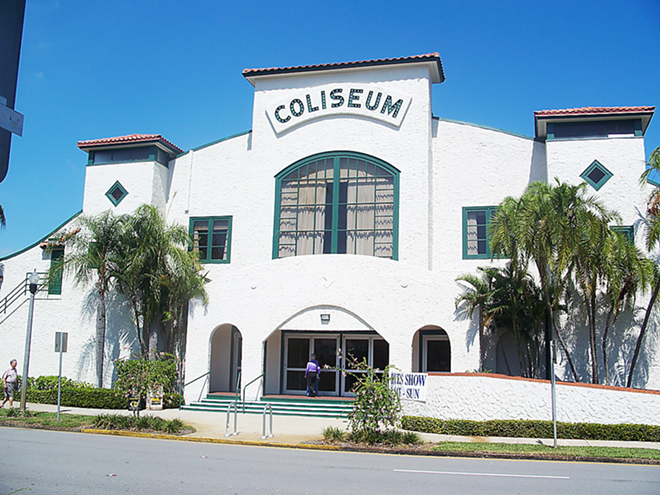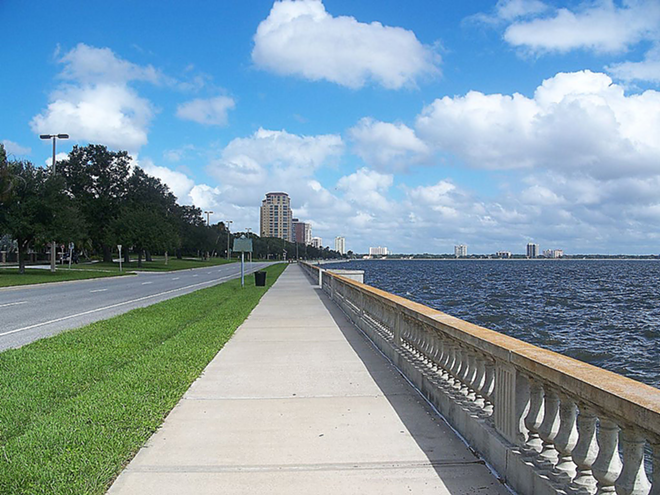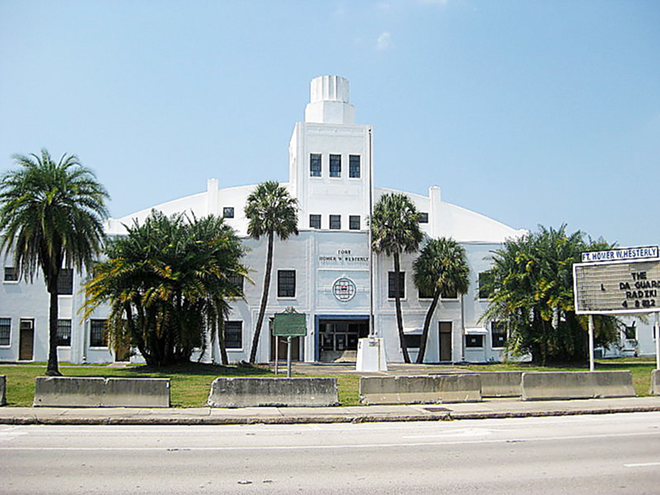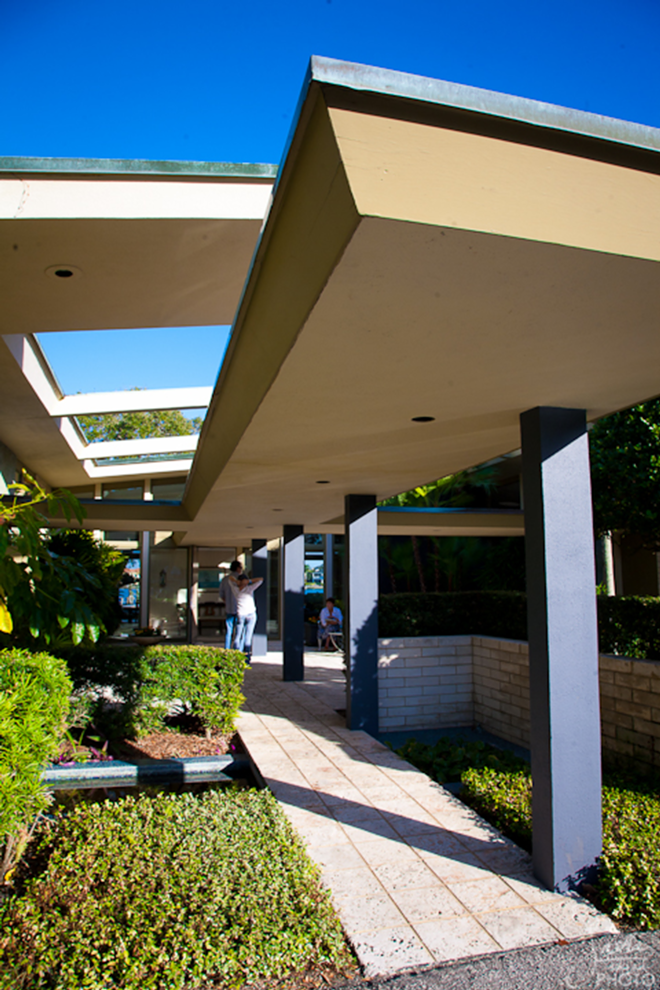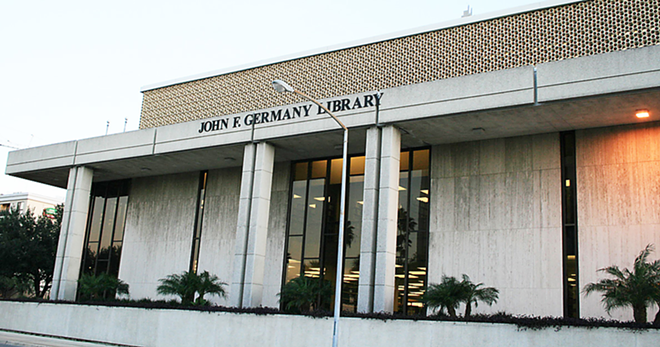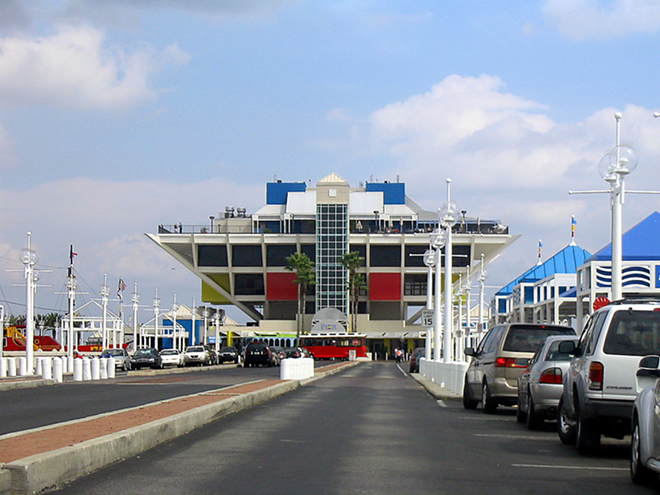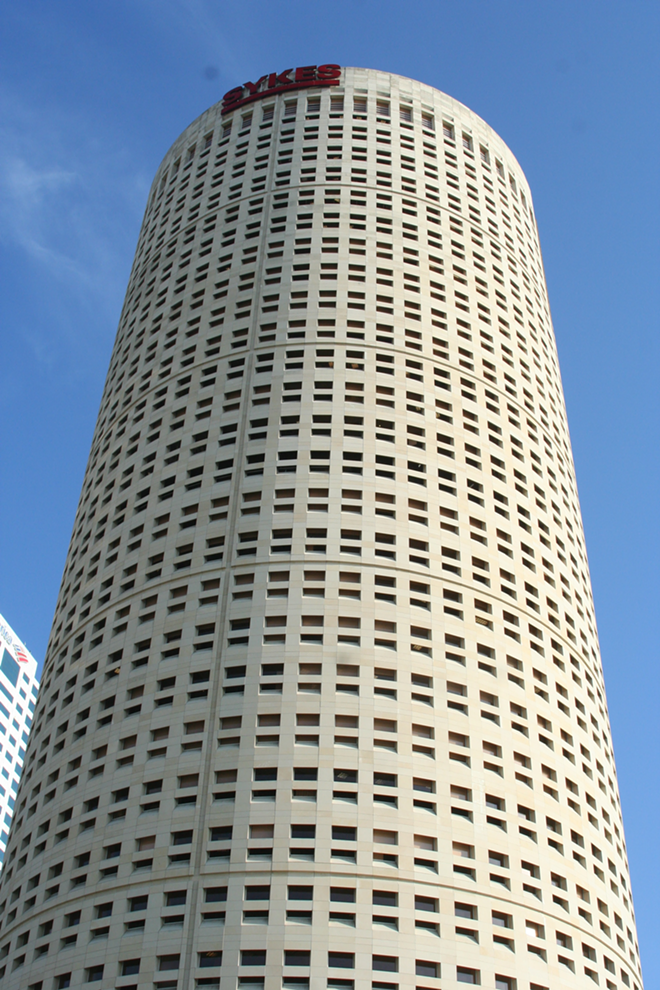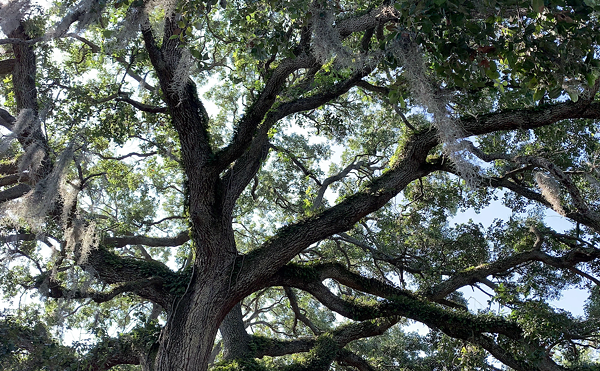In keeping with The Style Issue’s Decades theme, we’re taking a look at some of the iconic buildings that were constructed during the same eras as the clothes in our vintage fashion story.
Each of the buildings pictured were built sometime between 1920 and 1989. Can you match the building to its proper decade? Check out the slideshow (right), then keep reading for the answers and to learn more about some of the architectural landmarks that shaped Tampa Bay’s urban landscape over the last century.
1920s
The Coliseum, St. Petersburg (1924)
The Florida land boom was marked by wild optimism and fantasy architecture. Imaginative structures were influenced by a pastiche of Italian, Spanish and Moorish styles, blended together and termed “Mediterranean Revival.” The red barrel-tiled roof and stucco facade identify The Coliseum as emblematic of the era. This Palace of Dance was created with hardwood floors and unobstructed sightlines to the stage, ensuring optimum conditions for up to 2,000 dancers. Antiques, crafts and book shows also lure visitors to this vast arched hall, which is now owned by the City of St. Petersburg.
1930s
Bayshore Boulevard, Tampa (1935)
Originally a two-lane brick street with lovely homes to the west and sandy mud flats to the east, Tampa’s current “Boulevard of Dreams” configuration — a gracefully curving roadway with landscaped median, neoclassical balustrade and, at 4.5 miles, the world’s longest continuous sidewalk — was created by the Works Progress Administration (WPA) as part of Roosevelt’s efforts to employ Americans by investing in public infrastructure. The $1.2 million price tag paid for new seawalls and pavements and filling in gaps along the way. A streetcar once ran down the center of the boulevard from downtown to Ballast Point; it was removed in 1946. Bicycle lanes, widened sidewalks and public art continue to draw residents and tourists to this grand esplanade.
1940s
Ft. Homer Hesterly Armory, Tampa (1941)
Perhaps most famous for Elvis Presley’s gyrations on its stage in 1955, Ft. Homer Hesterly Armory was dedicated the day after the Pearl Harbor attack, just in time to support Tampa’s National Guard during World War II. This imposing 78,000-square-foot Art Deco structure sits on a 10-acre site in West Tampa originally used by Teddy Roosevelt’s Rough Riders as a camp and drill ground. After the war, the National Guard generously opened the vast building to the community for a wide variety of uses including rock and roll concerts, wrestling matches and political events — including a speech made by JFK four days before his fatal trip to Dallas. Current plans envision a transformation of this enormous space by the Tampa Jewish Federation into a pre-school, wellness center, and event, sports and arts facility.
1950s
Knowlton Residence, St. Petersburg (1955)
Clean, simple lines; steel, glass and concrete construction; a clear, direct connection between indoors and outdoors — these are the hallmarks of “tropical modern” design. The majority of modern design in Tampa Bay was residential, and a splendid example is this distinctive home created by locally prominent architect William Harvard. Built without air conditioning, the house instead features strategically placed jalousie windows and overhangs, its dramatically canted roof and window walls opening the home to light, breezes and waterfront vistas. This Snell Isle home has the feeling of a great yoga exhalation.
1960s
John H. Germany Library, Tampa (1968)
Have you ever wondered why so much of Tampa’s downtown waterfront was built after 1965? That is because LBJ’s Great Society money was used for urban renewal, which I call “urban removal” because the city tore down the modest, mostly black-owned homes and businesses which were located immediately north of the central business district. This area was rebuilt with the Interstate, the Straz Center, lots of surface parking lots and the Main Public Library (renamed in 1999 in honor of John F. Germany, a distinguished judge and civic leader. Local architects McLane, Ranon, McIntosh & Bernardo and McElvy & Jennewein designed this classically inspired modern structure. The travertine marble-clad slender columns support the flat roof, allowing for two-story curtain walls, or expanses of glass. The second floor appears to float from the staircase. Subsequent additions to the library — the domed auditorium and “gerbil tube” connection to the rear addition — are less successful in their design.
1970s
The Pier, St. Petersburg (1973)
Love it or hate it, The Pier has been St. Pete’s icon for ages. The crisp, geometric inverted pyramid presents visitors and locals with the visual message that the community has moved beyond its Med Rev roots. Five stories of restaurants and shopping attract people to venture out over the water where the glass walls reveal spectacular views from all sides. Strikingly bold when it was first created, The Pier was the first of several strong moves by the city to employ design as an economic development catalyst.
1980s
Rivergate Tower, Tampa (1988)
Rudely referred to as the “BeerCan Building,” Rivergate Tower is perhaps our area’s most sophisticated structure. Anchoring Tampa downtown’s 100% corner, Kennedy Boulevard and Ashley Drive, this 450-foot-tall limestone cylinder linked to a perfect cube shouts design perfection. Architect Harry Wolf teamed up with Hugh McColl when Bank of America was at its apogee of ambition to create the last great banking hall in America. Wolf used as his inspiration the famed Fibonacci sequence found in nature (1+1=2, 1+2=3, 2+3=5 etc.) so that the proportions of the floors and openings in the cylinder feel right. The cube, now home to (among other things) the Florida Museum of Photographic Arts, is our area’s grandest, most elegantly indulgent use of space to elicit an emotional response. Kiley Garden, created by internationally acclaimed landscape architect Dan Kiley, was designed to complement the purity of cube and cylinder with its Persian garden of gridded trees and waterways, but now it is sadly barren.

