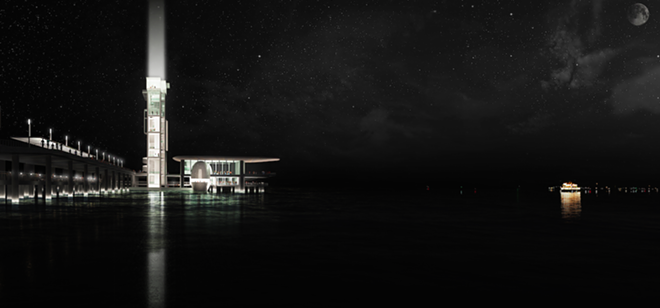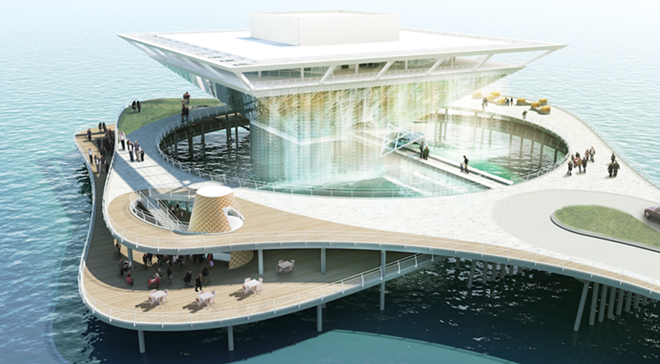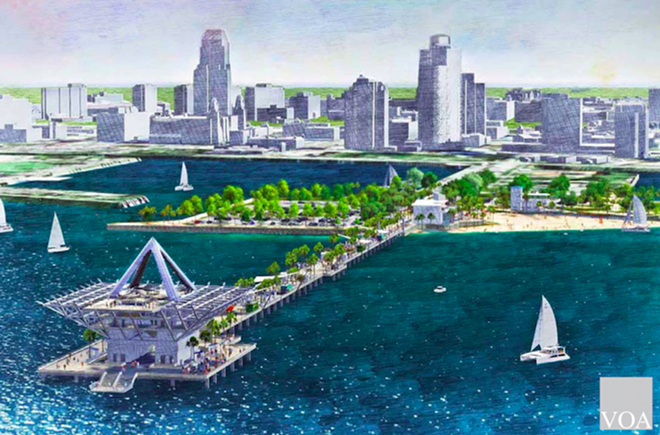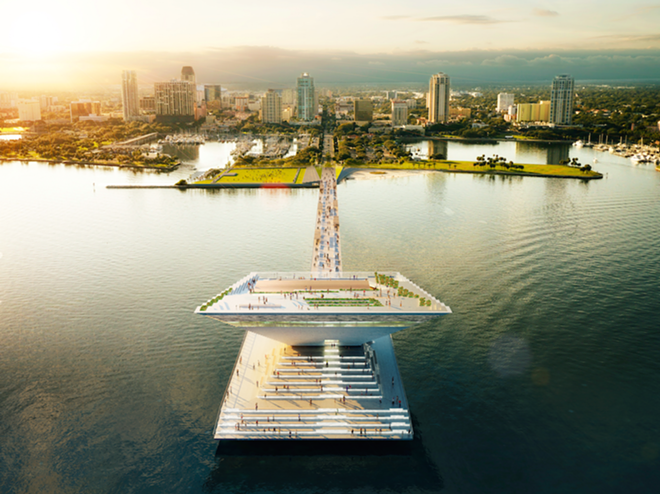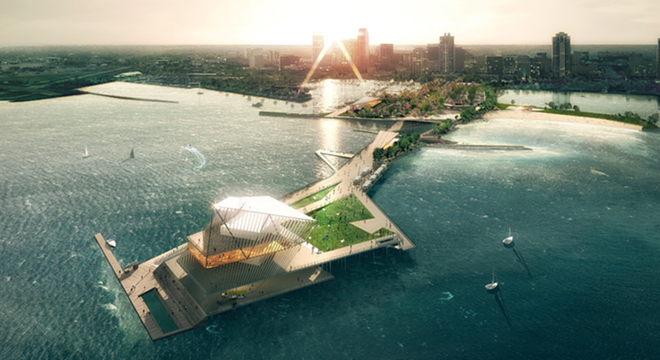Christmas came early for urban designophiles, especially those eagerly awaiting options for the new St. Pete Pier.
Today the city released proposals for the site from eight different design teams to the media on a DVD (which meant we all had to dig out our old, slow-ass laptops to pull up the images and project statements).
So, here goes:
Alfonso Architects' offering, ALMA, is perhaps the biggest departure from what's there now. A short video exploring the design starts with a view from a handsome sailboat that's blaring Bobby Darin's "Somewhere Beyond the Sea" as the vessel approaches the structure. It is very much not an inverted pyramid, but a couple of stories crowned by a glass observation tower providing sweeping views of the city and bay. The Kinks tune "This Time Tomorrow" plays toward the end, so that gives them extra points off the bat. "Our project will recapture the past, embrace the present and look to the future," reads the group's statement outlining the concept.
A nod to the area's natural coastal elements, BLUE incorporates green space as well as a lagoon. From the look of the aerial mockup they shared with the public, the main approach ends at a large lagoon, and a few walking trails line the perimeter of the pier head. "The vision of the St. Petersburg Pier lagoon park is a grand civic gesture bringing the Pier, bay and natural landscape closer to the city," reads a statement provided by the group that designed it, W Architecture and Landscape Architecture. This design, like the above one, would do away with the inverted pyramid.
Also keeping the inverted pyramid is the Discover Bay Life design, which would feature three elements: Bay Life Park, the Pier and Marine Discovery Center. Atop the renovated Pier structure is a rectangular observation deck crowned with a non-inverted pyramid. The design, according to Orlando firm VOA's project statement, "respects the past and looks to the future by transforming the upland park and pier into a new destination for St. Petersburg."
A focal point for repier, a design by Chicago's Ross Barney Architects, is Spa Beach, part of which sits under a shaded pavilion at the base of the Pier approach. The designer boasts the design would be "a catalyst for more environmentally-friendly, physically-engaging and socially exciting urban living." The project would "replace the Inverted Pier's foreboding approach" with a narrower one called the Promenade and a parallel "Boardwalk" at water level and "reinterprets" the inverted pyramid, which would include a canopy-shaded observation deck up top.
Another concept that would do away with the inverted pyramid, The Crescent is "a metaphor for the growth of our community," says locally based ahha!-New Quarter Design Group. The design concept provides multiple ways to access the new building, which would be an asymmetrical, multi-story structure. A three-story atrium is accessible through the main entrance. The group also proposes a ballroom, a restaurant called Blue Ocean and a third-story watering hole called the Muddy Estuary Bar. A walkway to the east of the building curves out over the water.
The focus at The Pier Park is laid out in the proposal's name. The design would largely serve as an extension of St.
Pete's chain of downtown waterfront parks. At the base would be a "destination restaurant," said Ken Cowart, who worked on the design with ASD/Rogers/Ken Smith Landscape Architect. "What we tried to do is transform it to where there's a series of experiences along the pier." That includes a 5,000-square-foot concert venue, a kayak storage facility and plenty of gathering space for more intimate special events. The approach would have extensive green space to provide shade, and the pier head would have an education center and a three-tiered structure with a casual restaurant as well as event spaces.The designs are all vastly different, even the ones that repurpose the pyramid. But there is one thing they have in common: none seem to take any cues from the doomed Lens Pier design, which the city's voters rejected in 2013.
The city is trying really, really hard to make its search for a new design as visible and transparent as possible, but it's hard to say whether angry citizens will try to fight the concept that wins, as they did with the Lens. Since this is St. Pete, that is always a possibility, if not a likelihood.
Now comes the selection process.
The city, said Chris Ballestra, managing director of development coordination, now has to crunch the numbers. City staff will have to figure out during its technical analysis whether each project's costs will fall within the city's budget as well as how much each of the concepts would cost the city annually once functional.
On Jan. 23, a week after the technical review, the Pier Selection Committee might come up with a shortlist of stop contenders. An extended public outreach campaign will take place over the ensuing month (the groups will publicly present their proposals Feb. 11 and 12 at the Coliseum).
The public will get to weigh in on the designs over a 12-day period between Feb. 23 and Mar. 6.
The results of that survey will go out sometime in the next week or two, then, finally...
Final and selection and ranking by the Selection Committee happens March 20, then, finally...
City Council will then have to approve the ranking Apr. 2, which obviously isn't a sure thing, then, finally...
The final contract would be approved in mid-to-late-May.
And then in a few years, we get our new Pier and live happily ever after.

