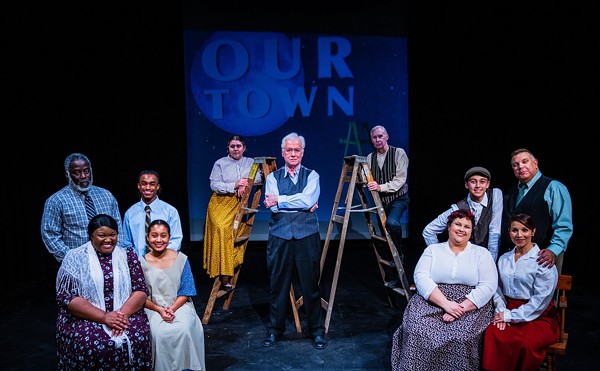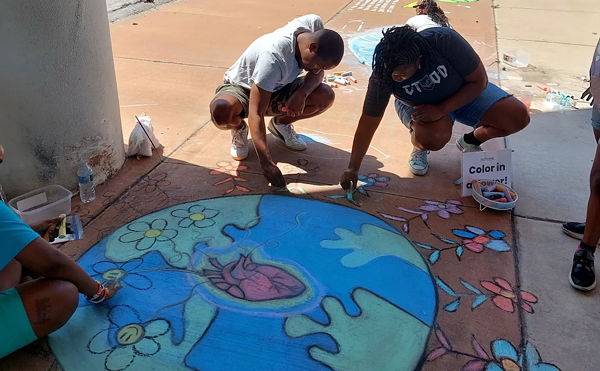With the double whammy of a New York City blizzard and contentious last-minute rivalry over the World Trade Center commission (which he lost), architect Rafael Vinoly canceled plans to present personally his revised Tampa Museum of Art design. The revisions, complete with digital photos, drawings and several models delivered by an assistant, are on view at the museum until March 16.I have serious doubts about this second proposal that, like the first, features the architect's "urban canopy." Vinoly welcomed criticism of his first design; presumably that goes for the second. After all, public art museums, like public art, invite engagement, discussion and dissent.
My concern is mostly about the museum's exterior.
To be fair, several modifications improve the design. Steeped columns now lend strong visual interest and character to a front facade that eerily resembled the current museum. An actual covered canopy at the museum entrance is just plain sensible. Inside, the urban staircase, a signature element, creates elegant flow from floor to floor.
Yet, though substantially reworked, this latest flattop grid, now cantilevered instead of resting on poles, is still more spectacle than spectacular. The problem of the canopy is why the building misses the mark. It also makes an eyesore of the rooftop sculpture garden.
How did this happen?
On June 14, 2002, Mr. Vinoly presented his rationale for the new museum before an enormous Tampa Convention Center crowd. With the deft humor of a standup comic, he likened his first site visit to crossing the Sahara Desert. He said the museum's concrete front plaza and blinding reflected light triggered cues for his plan.
Logic suggests that such an inspirational thunderbolt would translate into minimizing glass and exposure to the brutal western sun — both problems plaguing the old museum.
But the new design does neither. In the first go-round, Vinoly designed a long narrow Ashley Drive-hugging building with full western exposure and glass.
To make this palatable and deliver Mayor Greco's requested "wow" factor, the architect designed an enormous, open-to-the-elements grid-like canopy. It would create shade and extend beyond the building perimeter in every direction. Given his way — perish the thought — he envisioned it covering everything in sight between Kennedy and the Poe Garage. Museum director Emily Kass recently remarked that the current version would reduce heat "by several degrees." Let's hope this is a gross underestimate.
Aesthetically, either version of the canopy seems as much a monument to sheer flatness as to an architect well known for industrial-like design.
Vinoly said Ybor's steel-awning frames inspired his grid design. Mayor Greco said the architect also viewed "old pictures of downtown when everything was covered." Immersed as I am in symbols and abstraction, I never grasped the abstruse connection between a flat-roof, geometrical |canopy and anything in Ybor. The canopy was flat and it looked flat, and the last thing that Tampa needs is a monument to flatness. Think of flying home from the West or North, then driving on Dale Mabry or Hillsborough Avenue, where flatness shocks our visual field and then eradicates sweet memories of rolling hills and gentle valleys.
Take a good look around Ybor. Even the infusion of condos or Centro Ybor's chain store mentality fails to eliminate the history and romance left in those awning supports and arched frames above the streets and charming lamp poles and globes. If symbols were ripe for picking, anything curvilinear and organic would have worked wonders, both aesthetically and philosophically. Right-angle flatness as Tampa's iconic element is just all wrong.
Be Careful What You Ask For The first mega canopy was supported on ill-proportioned — make that real tall and skinny — poles, including those disrupting the Ashley median. In concept, they were remarkably similar to New York Times writer Todd Purdom's description of the Kennedy Center — a rectangle with columns "like so many toothpicks surrounding a cake." Vinoly, chosen for the Kennedy Center's redesign, is adding graceful curves and circles to counteract the Center's rigid geometry.
In projected night views, the Tampa Museum of Art plan was dramatic; daylight was something else. After the design was criticized by the media, the public and by the powers that be, the architect promised to tweak the plan.
By late February, new models replaced the old, but alas, curvilinear and organic were still nowhere to be found. I assumed — naively — that with criticism focusing on the grid, it would be banished. Not so.
I think the cantilevered rooftop grid is a mistake. Sure, the slats are now closer together, but they're even more intrusive and aesthetically competitive with the nearby Bank of America building (commonly known as the beer-can building). There, small rectangular windows play intelligently against the circular configuration and massive bulk. Restrained classic elegance crystallizes into a singular statement. And the building maintains internal integrity.
Vinoly typically tames the rectangle with arches, domed roofs or curvilinear designs. His Buenos Aires' Fortabat Museum, a long rectangle like TMA, is covered by a simple, beautiful arch. In Philadelphia, his Kimmel Center features his domed arch, and Pittsburgh's Lawrence Convention Center is capped by a curved roof. Tampa's funds may be limited, but surely we can afford something other than flat on flat. Even Vinoly's New York offices have classy street-side arched windows beneath v ertically rectangular windows.
Viewed from the northeast, TMA's new grill-top appears lopsided, with no proportionality in relation to the building below. Look at the models or photos. There's nothing complicated here; use your eye just as you would view an art object. The Ashley-side overhanging grid projects past the median, creating peculiar asymmetry with the western grid extension and its equally peculiar "flaps."
With median poles discarded, why extend the overhang so far? Must we thoroughly eradicate our view of nature even in the middle of Ashley Drive? This dreadful industrial shelf will be there for a very long time.
The most telling remark comes from Mayor Greco who speaks of preserving the view of "our beloved minarets." He's referring to University of Tampa's famed architectural towers directly across the river from the museum. Vinoly preserved the view brilliantly by partially raising the museum's ground level, thus permitting the view from the sidewalk.
Now consider the converse.
Will anyone on the University of Tampa side ever care about preserving the view of the museum? Will we ever fall in love with the back of a building sheathed in anodized aluminum? Again, take a good look at that western exposure because what you see is what you'll get. Judging from the museum's simulated images, from the river, it looks like an ungainly riveted pastiche suitable for a science museum or sports complex. Note how the oddly steeped edge traces the interior urban staircase but lacks any grace whatsoever.
Worse still, the museum's eastern and western exposures have little coherence. One can't even discern the building in the back because of metallic frosting. As such, the building lacks integrity to itself, as does the current museum.
Master Plan architects Skidmore, Owings and Merrill suggested an east to west orientation (though slightly curved). Had this alignment been followed, or had windows been minimized, the river side of the building may not have required unsightly grids as an antidote to a full western exposure. Alternating floor-to- ceiling windows and wall space (with more wall and less window) would also have worked wonders. Fortunately, museum officials followed their instincts. They lobbied for enclosed and sheltered interior galleries, even with promises of the best quality glass with appropriate UV ratings.
Last but not least, the sculpture garden.
Emily Kass speaks of developing an "art park" behind the museum where viewing sculpture will be a great pleasure. The rooftop sculpture garden is another story. Digital images indicate sculptures under an annoying cacophony of aluminum slats. I can't think of a more industrial and claustrophobic setting for any art. All this is spin-off from the cantilevered roof that never should have seen the light of day. Curiously, updated museum public relations material doesn't include the actual simulation on view at TMA, though it does include the new urban stairway. Instead, it features the architect's sketch of the rooftop garden, which looks nothing like what we're actually getting.
Consider this.
I'll bet few of you noticed that the building's front facade includes a dark hole in the ground. That's your same old entrance into the same old parking garage. Yes, despite all that open acreage, the multimillion-dollar building gets a hole in the ground close to the museum entrance. Not very classy.
And then there's Kass' mention of "retail frontage" along Ashley Drive. These days, economics of art and culture are a fact of life, as are museum gift stores. But there's something pathetic about inviting commercial enterprise to set up shop at the base of a city's supreme emblem of culture.
Contact Art Critic Adrienne M. Golub at [email protected].
Read her previous Weekly Planet museum critique, "A Question of Style," Aug. 7, 2002 (www.weeklyplanet.com).
















