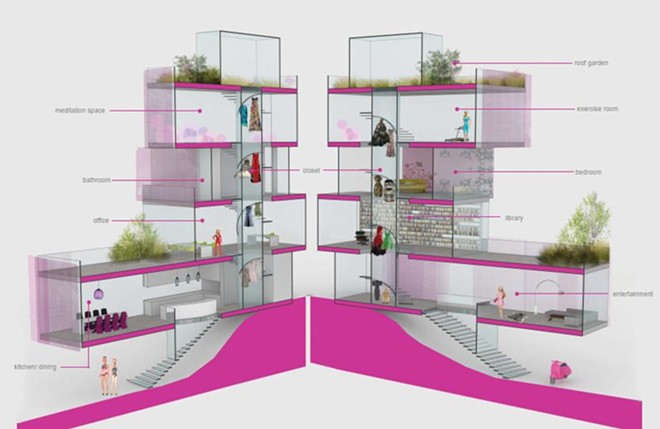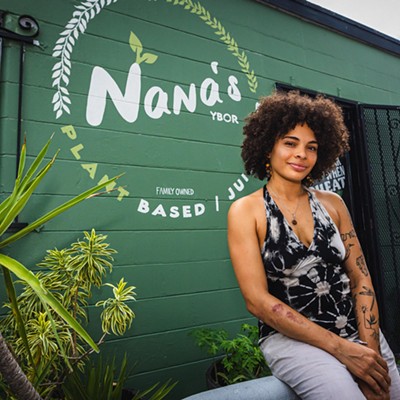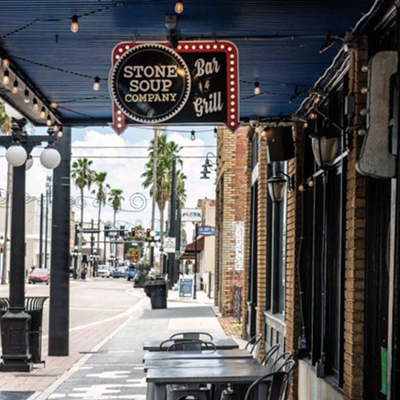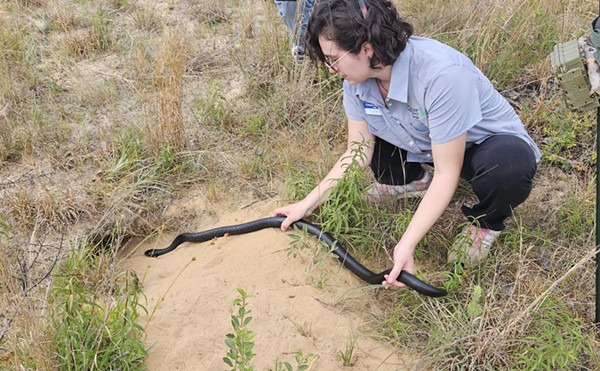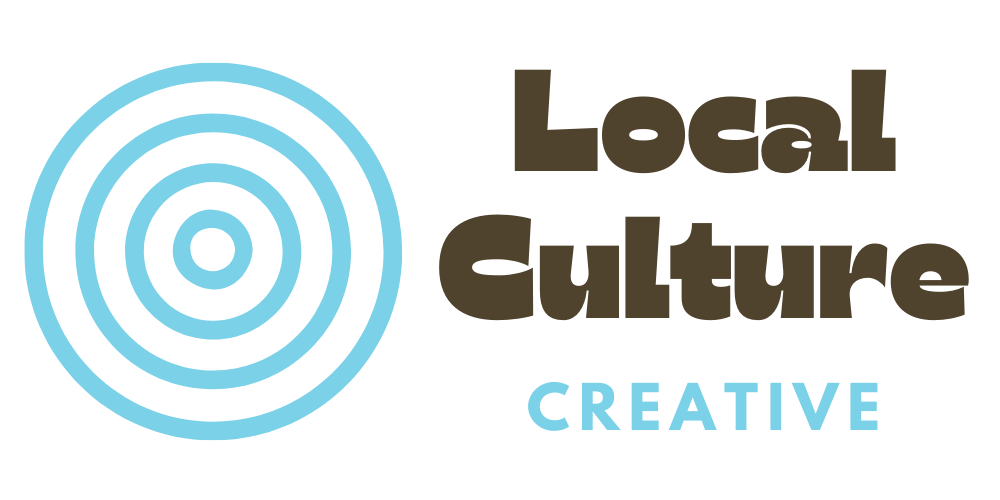A few months back, we reported on Mattel and the American Institute of Architects' (AIA) contest to design Barbie's new Dream Home to coincide with the release of Architect Barbie®. The sky was the limit for designers, save for a few requirements, such as it must showcase sustainable design principles, give Barbie lots of room for her massive shoe collection and her furry pals (including a giraffe) and, of course, have a dash of pink incorporated into the color scheme.
Having received the most votes from the public on the contest's site (beating out 29 other entries), the winning design is the Malibu Beach House created by architects Ting Li, Assoc. AIA, LEED AP and Maja Paklar, Assoc. AIA.

